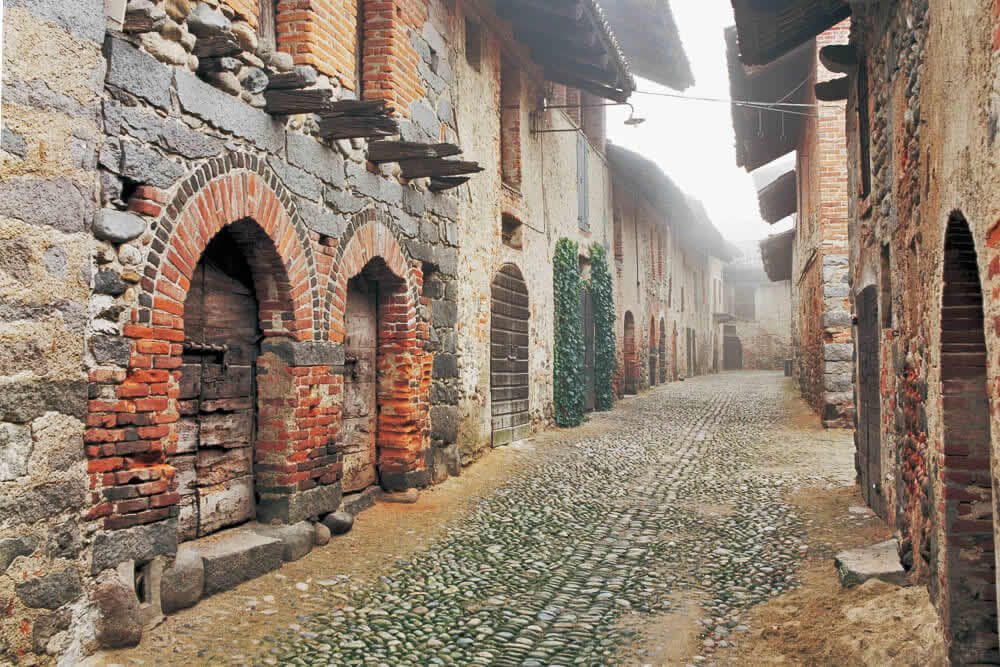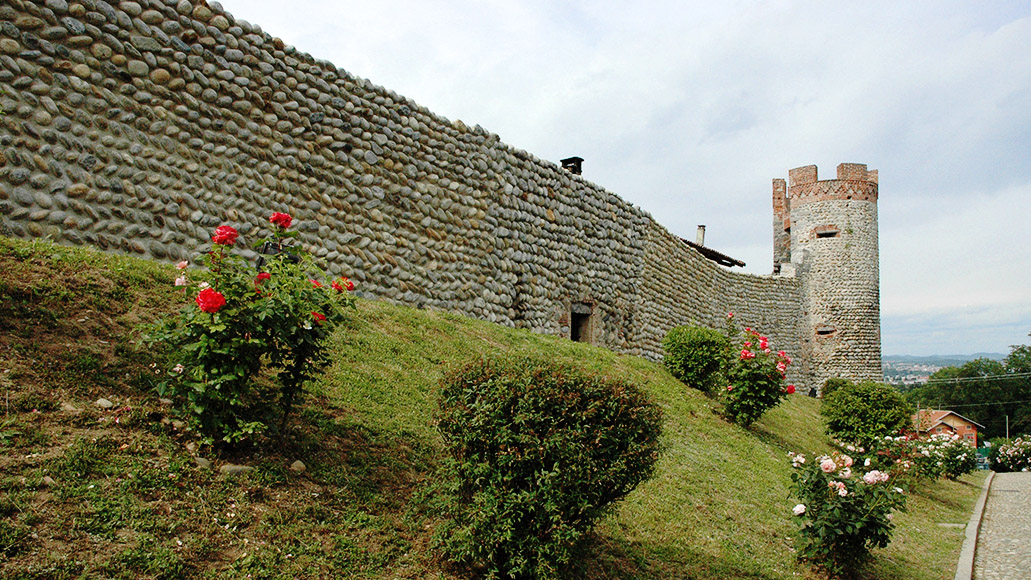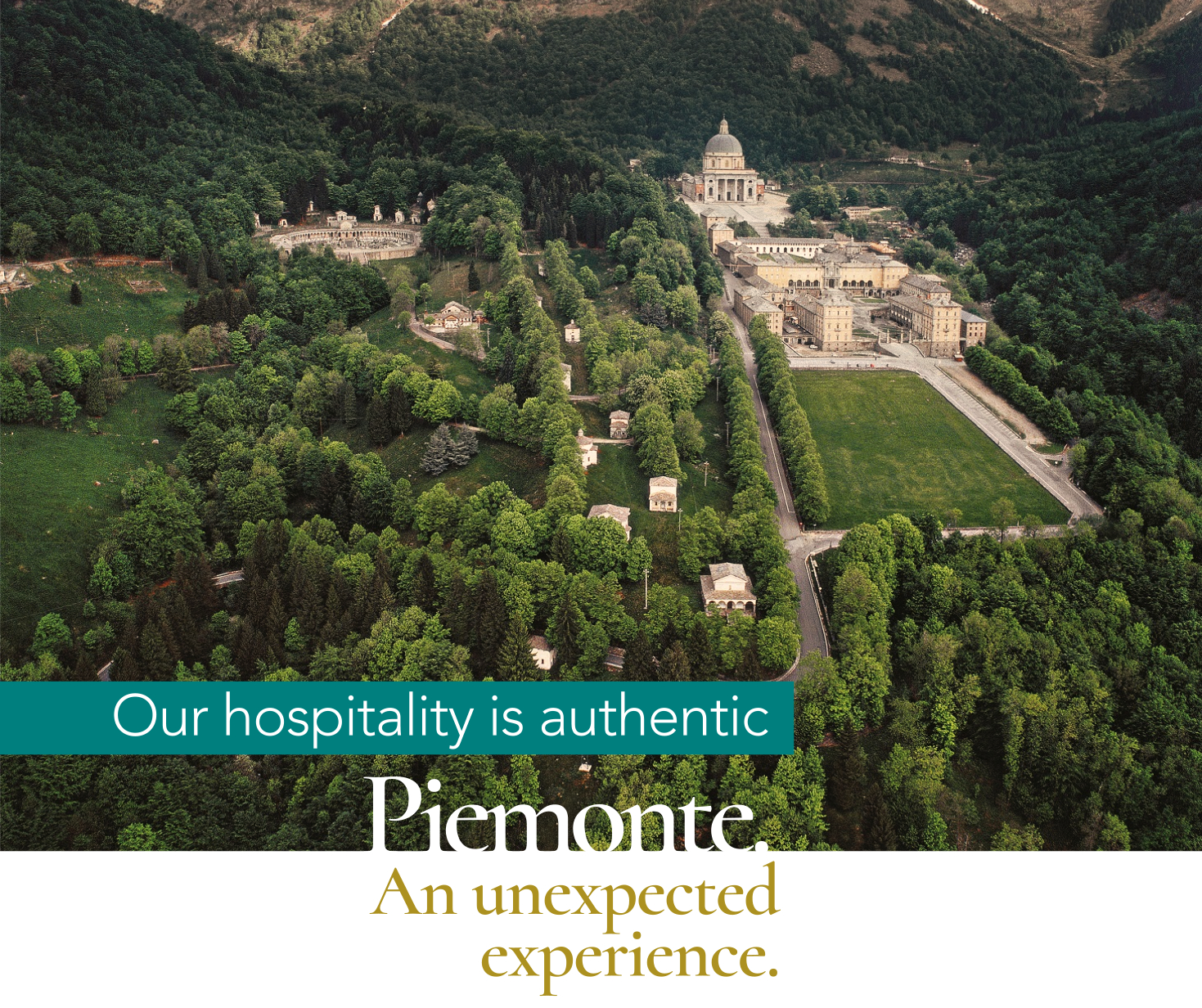Description
The Ricetto of Candelo is a fortified structure, which dates back to the late Middle Age (XIII – XIV century) and built, without any feudal intervention, by the local peasants on a land at first owned by the noble Vialardi's from Villanova then redeemed by the Candelesi.
Firstly the Ricetto was used as a safe warehouse-deposit for the most precious things of the town, that is to say the agricultural products, such as corn and wine.
Only in case of danger, the population sheltered inside it and just for a short period of time.
The Ricetto is in the form of pseudo pentagon, of an area of about 13000 sq m and it is surrounded by a wall built of cobblestones placed in a herringbone pattern (opus spicatum); at its corners four round towers were built for a better defence , while in the middle of the northern wall, a squared tower, as curtain, raises.
The totally agricultural use of the Ricetto in ancient times and partly still today is the reason why it is still perfectly preserved and considered unique in its genre. Unlike other similar monuments scattered in Piedmont (more than 200, 112 of which in Biella region; nowadays most of them either do not exist anymore or are completely different), the Ricetto of Candelo has undergone only few changes.
It is one of the best preserved in Europe and it has been deeply studied also by foreign universities. Nowadays, you can still feel the real atmosphere walking in its "rue" (streets): in that silence and peace you can get in touch with the magic feelings of an ancient rustic world, not existing anymore. The word "receptum" comes from the Latin and it meant "shelter", in the Late Middle Age.
Only at the end of the XII century the Ricetto appeared in the written documents in Piedmont region, together or in the place of "castrum" and "castellum", taken from the Latin language. This word, which sometimes changed in "rezetum" or "reductum", was found again in notarial acts, in the XVI century, then it changed in "ricetto" or "recetto".
Since 2002, the Ricetto Club is part of most beautiful villages in Italy certificate from ANCI , and since 2007 Candelo is the Italian Touring Club "Orange Flag".
Itinerary of the Rue tre le Rue
The castle's square
In the square, one can notice the building of the Municipio ( the town council), which dates back to 1819, in neoclassic style. Where there is the square now, once there were houses and a probably dry moat, full of blackberry bushes and sharpened poles. On the other side of the moat, in front of the tower-door, there were some other defences, the so called "rivellino", where the "credenza" (group of experts supporting the council, in delicate situations) met, in the period of the medieval communes.
From left to right, we can find a high tower, once open to the internal part and another smaller, but larger tower, which became a prison in 1581. As today, the only way of entering the Ricetto was the tower-door: a solid building made of bricks, a carriage gateaway and "postierla" for men, closed with a drawbridge and "pendaca", operated by some "bolzoni" (beams), which was fixed in the wall cracks, still visible today. In the right corner, there is another open round tower, battlemented in a swallow-tailed pattern.
The small square in the Ricetto
When you cross the tower-door, you will enter a small square, paved with rounded stones taken from the near Cervo river and faced by an imposing house: the "Palazzo del Principe"(Prince's Palace), which was built to the Sbastiano Ferrero's order, at the end of the XV century.
The road network of the village is formed by five longitudinal and cross streets, with a south-north slope, enabling the water and sewage to run-off towards the curtain tower, at the end of the central "rua" (street). A "strada di lizza", which does not exist anymore now, run along the outside walls in order to easy the defensive tasks in some parts of the walls. Along the northern wall, the stony shelves, which takes the "cammino della ronda" (the walkwall), are still visible. Moving on to the right of the small square, you will find the "sala consiliare e delle cerimonie" (the chamber for the council and ceremonies) of the Candelo Commune, where some exhibitions are periodically held, and the historic library-archives is preserved. The big stone, placed near the present well, dates back to 1749 and it was the counterweight of a lever press, previously placed in the chamber for ceremonies. A similar tool can be found in a private basement in the Ricetto, and it is still functioning and in perfect conditions. Going on with your tour across the streets, it is possible to see the houses, linked by blocks in double sleeves, but separated by a narrow interspace (riana, rittana, chintana) in order to enable the water and sewage to run-off. The wall, 60 centimetres thick, is mostly made of cobblestones placed in a herringbone pattern, with some interposed bricks and big stones.
Each of the building units is made of two rooms placed one on another, but not communicating. It is possible to go upstairs (solarium) only from outside, by the means of a hand ladder and wooden balconies (lobbie). In peace time, the ground floor (caneva) was especially used as wine cellar, while the upper floor was used as a drying room or warehouse for the agricultural products.
The houses' portals can be of two different kinds: the most ancient portals, formed by three ashlars of stones, rest on stone piers, with an interposed squared horizontal stone. The portals of bricks, which were built in the next epoch, have the form of a slight ogive arch, made of a double arched lintel, one of which is a fascia while the other one is a point. As in the past, the building units are still private, and some of them are still dedicated to the wine-making and preservation.
For further information about one hour conducted tours, call the Pro Loco (Tel: 015 2536728).
Historical cronology
Candelo and its Ricetto: a millenary history
22.10.988 - For the first time, the name of Candelo appears in documents, in which Ottone III affirms that Manfredo, Aimone's son, is the owner of the feud of Candelo.
end XIII / beg. XIV cent. - The Ricetto is built by the Caldesi's on the land owned by the Vialardi's
1374 - Candelo is the first of the Towers of Biella's region which spontaneously devoted to the Savoy Dukes
1387 - Candelo is enfeoffed to Gerardo Fontana, by Amedo VII of Savoy
1496 - The Fontana's give the Candelo feud to Sebastiano Ferrero, already owner of the feud of Benna, Gaglianico, Beatino and chiavaro of Biella and ducal counsellor as well as treasurer of the Duchy of Milan for Ludovico il Moro.
1499 - Sebastiano Ferrero lays claim to the Ricetto and challenges the measure of the "fuocatico" that the Calendesi had to pay. The dispute is judged by two judges who admit the Candelesi were right. Sebastiano Ferrero is succeeded by his nephew Filiberto, adopted in 1517 by Ludovico Fieschi, Count of Masserano. In this way the Ferrero-Fieschi dynasty begins.
1554/1558 - Candelo is involved in the fight between the French and the Spanish, with who the Duke Emanuele Filiberto of Savoy was allied. From 1554 to 1558, Candelo is repeatedly occupied by the French troops of Brissac.
1558 - The Spanish force the French to yield , who were barricaded in the Ricetto with Besso Ferrero-Fieschi, Filiberto's son, as prisoner. Serious damages are caused to the Ricetto.
1577 - Candelo is raised to a county in favour of Besso Ferrero Fieschi.
1630/1632 - The plague decimates the population
1644/1647/1649 - Candelo is occupied by the Spanish: some fires and destruction, damaging also a part of the archives.
beginning XIX cent. - The Napoleonic occupation changes the political and administrative system of Candelo
1819 - The construction of the Communal palace is undertaken on the old walls of the Ricetto.
The present square is built.


 ITA
ITA

